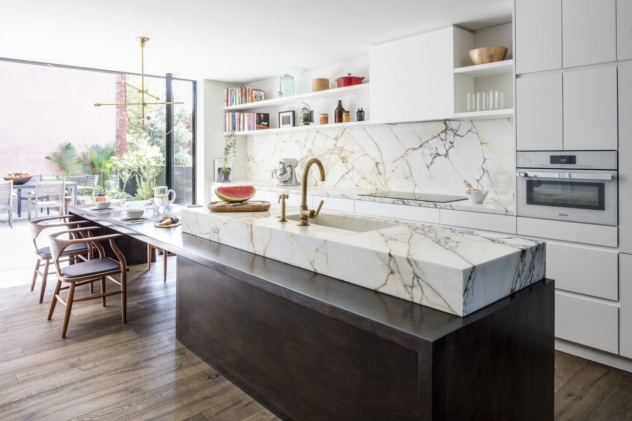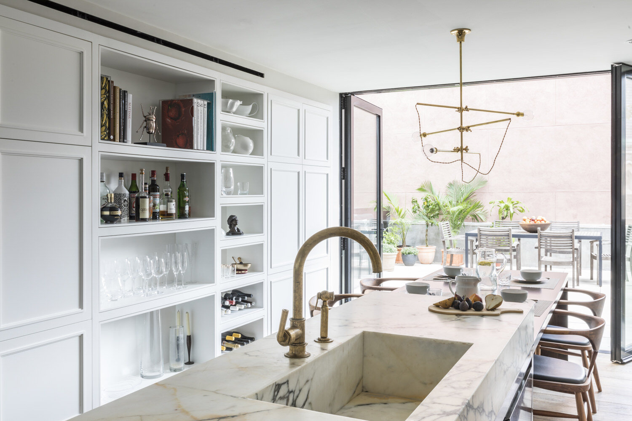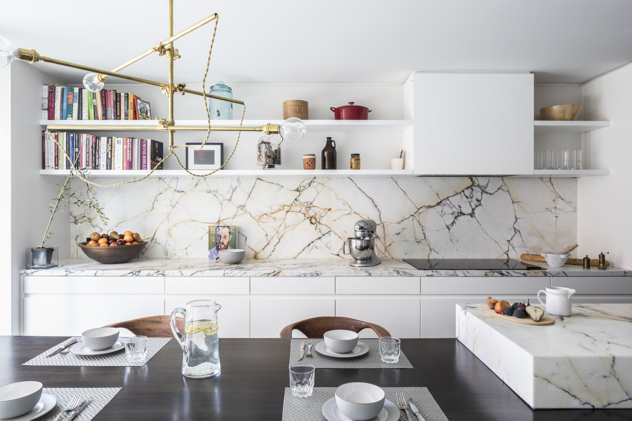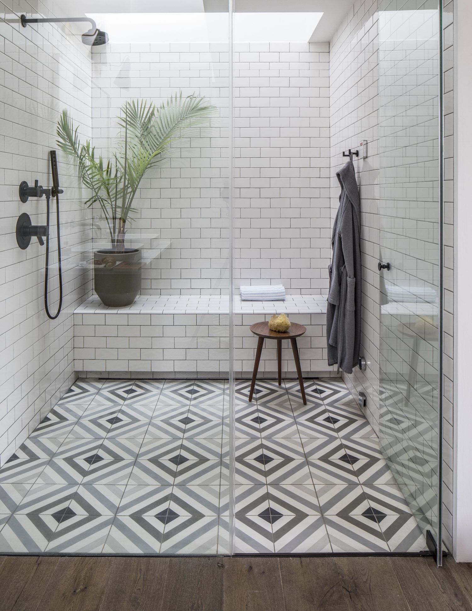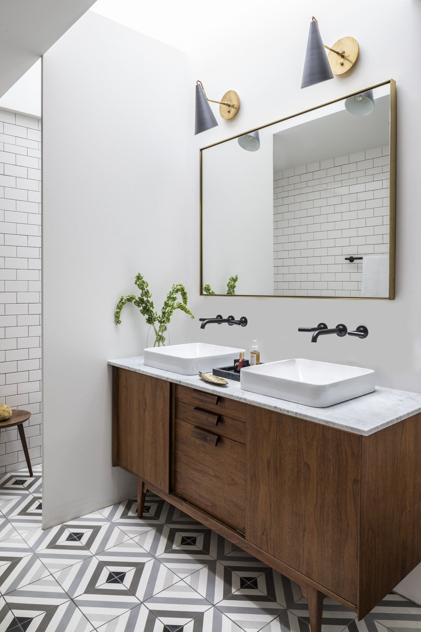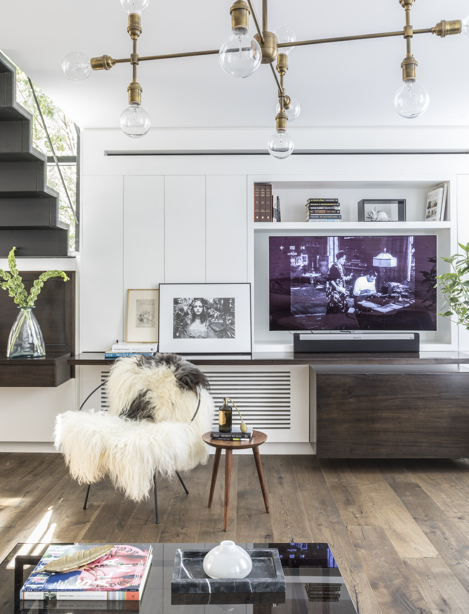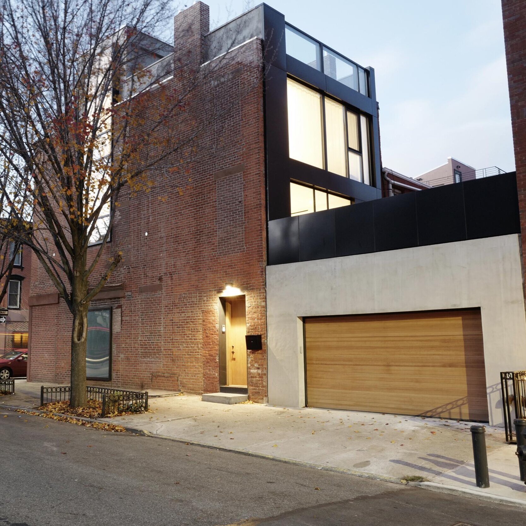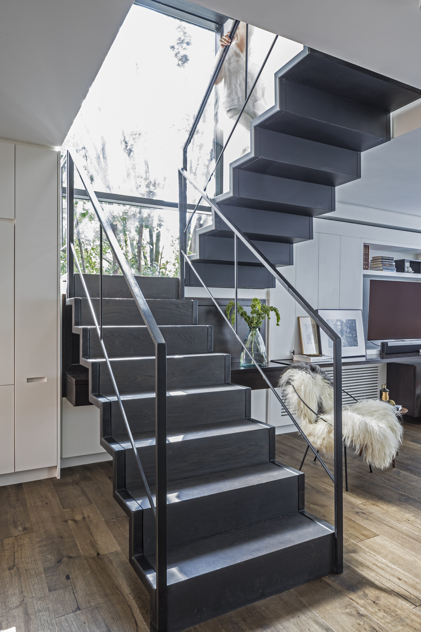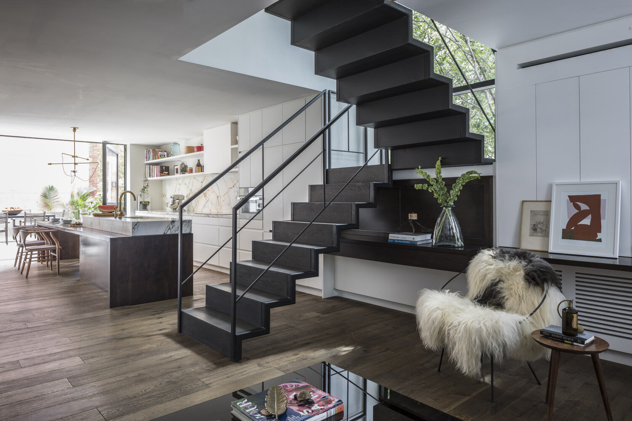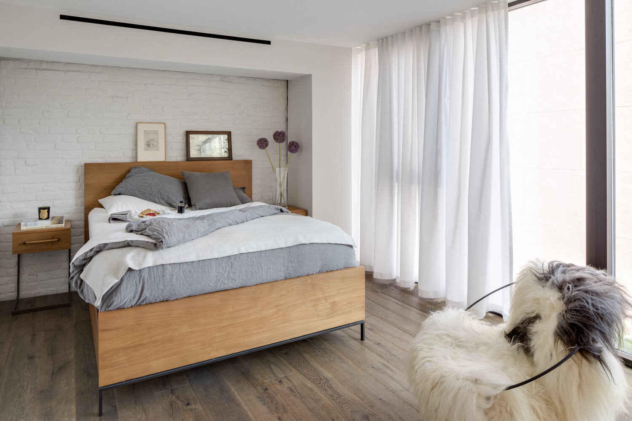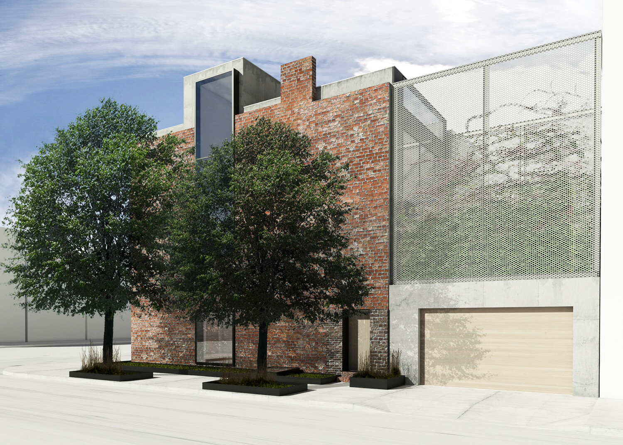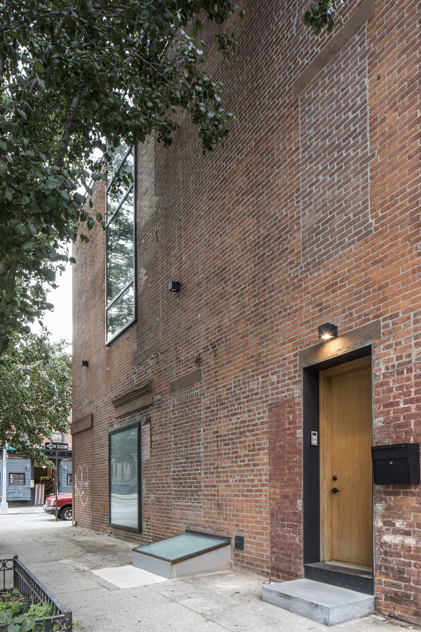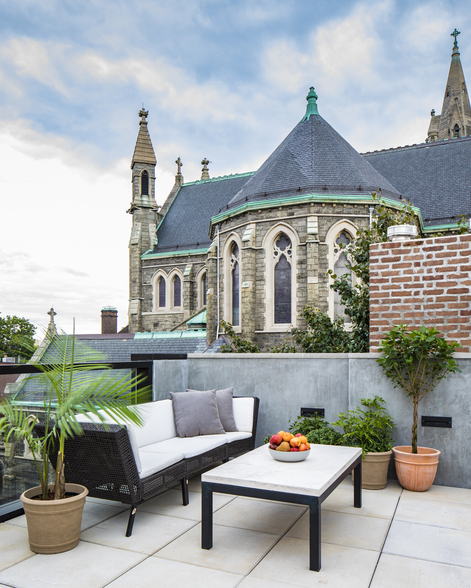Carroll Gardens corner Brooklyn Brownstone
“Stewart-Schafer takes the time to understand your needs before presenting you with a vision you only dare to dream of. Clean lines and perfect placement of every last detail. Highly recommended!”
— Rob Schlederer / Owner
“It’s not often that a renovation, even a gut, entails this dramatic of a change. A grim staircase has been replaced by a clean floating-steel structure, seen above, and the open kitchen/dining area has been custom-designed by Stewart-Schafer.”
— New York Magazine
Built in 1899, the former bread factory turned townhouse was completely gut renovated and redesigned by Stewart-Schafer. James and Christine infused the 3,100 square foot home with clean lines, luxurious touches, and a blend of modern minimalism and old world European influences, resulting in a polished and tailored living environment.
Stewart-Schafer built and designed many of the furnishings and built-ins including: a large custom pivot door off the kitchen leading to an outdoor patio, a floating center staircase cladded in oak and designed to maximize the space, a solid walnut dining table in the kitchen, custom hidden AC units, a custom mohair sofa with George Smith, and the stunning millwork in the kitchen. Stewart-Schafer had to solve for the masonry being in such bad condition, and built an internal steel structure to hold the three story townhouse and basement. The split of the building is completely in line with the skillfully-engineered floating staircase, providing the homeowners with unbelievable views at each level. The design duo also created three outdoor spaces, leaving no detail unturned and effectively maximizing the amount of usable space.
